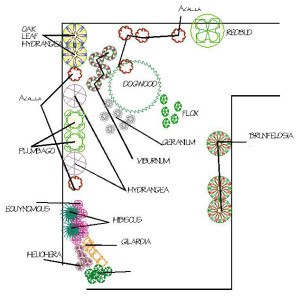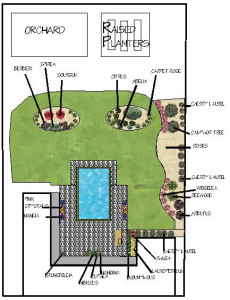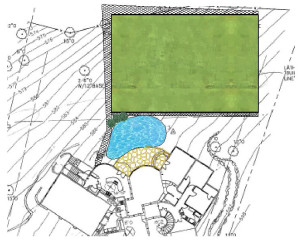CAD Design
 CAD (computer aided design) very accurate renderings of your project from an aerial view perspective. Using a design program that accurately displays irrigation, grade, plants and trees, hardscape, and any other elements of your design. This also allows us to get square footage coverage for many areas, such as a lawn or patio. We like to use CAD for larger complex projects. It allows us to give scale to a large plan.
CAD (computer aided design) very accurate renderings of your project from an aerial view perspective. Using a design program that accurately displays irrigation, grade, plants and trees, hardscape, and any other elements of your design. This also allows us to get square footage coverage for many areas, such as a lawn or patio. We like to use CAD for larger complex projects. It allows us to give scale to a large plan.



